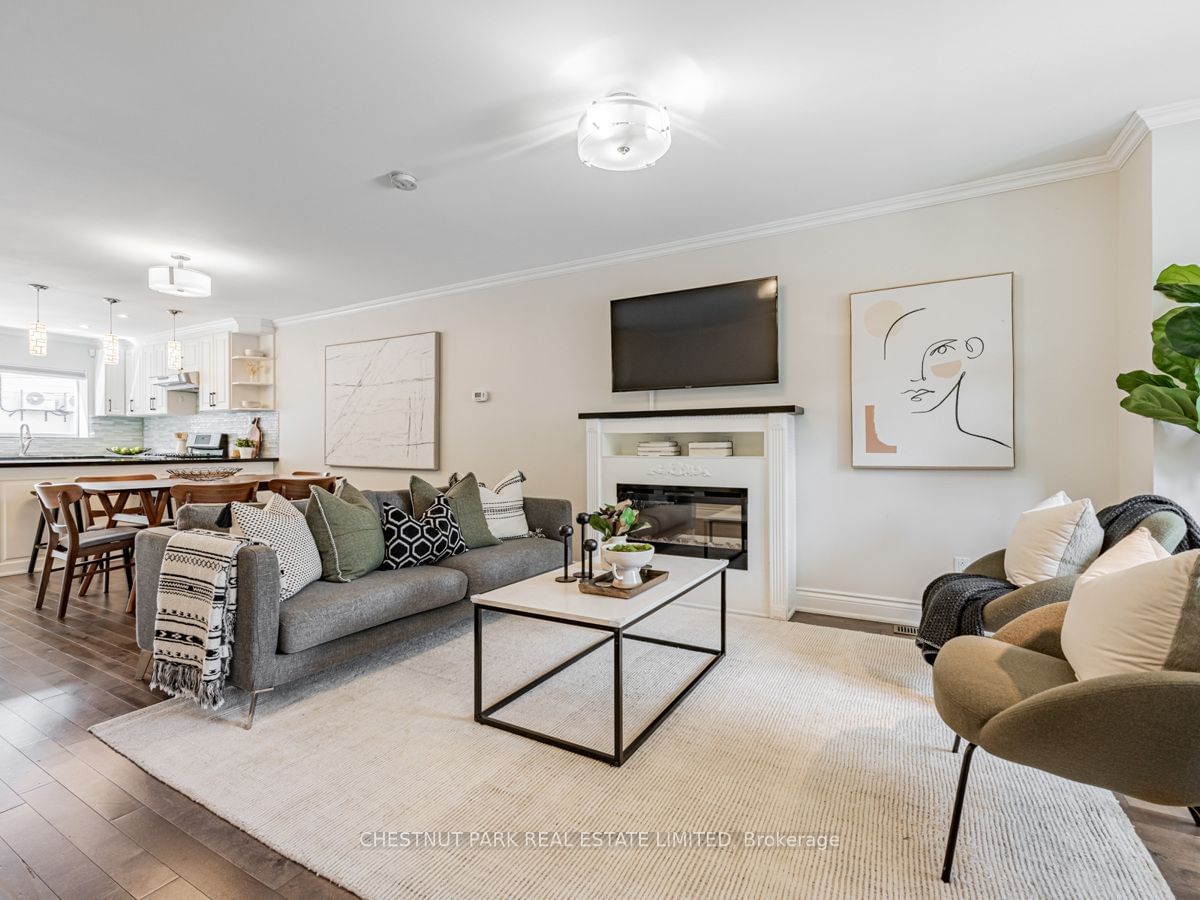$1,349,000
$*,***,***
3-Bed
2-Bath
Listed on 6/3/24
Listed by CHESTNUT PARK REAL ESTATE LIMITED
Welcome to your quintessential Davisville Village semi, meticulously updated with every modern luxury you could ask for. The bright and open main floor features a seamless flow between the living room, dining room and kitchen, perfect for both entertaining and keeping an eye on little ones. Gleaming hardwood floors run throughout the home, adding warmth and elegance. Effortlessly stow your jackets, umbrellas and shoes in the ever-so useful main floor coat closet ensuring a clutter-free entrance. The updated kitchen offers an abundance of storage and expansive counter space, allowing simultaneous meal prep and socializing while the chef is at work. Upstairs, you'll find the serene principal bedroom with three closets, a renovated 4-piece bathroom featuring indulgent heated floors and two well-appointed bedrooms with hardwood floors. A convenient linen closet completes the ample storage on this floor. The finished basement offers versatile space for a recreation room or private home office, depending on your needs. There is an updated 3-piece bathroom also with heated floors and two built-in storage cubbies, providing effortless solutions for all your storage needs. Step out from the kitchen to a deck overlooking your private, fully fenced, low-maintenance backyard with lush Artificial Turf ideal for playtime and relaxation. Enjoy the convenience of 2-car parking, hardwired for an EV charging station. With friendly neighbours on either side, this home offers a wonderful sense of community in one of the most sought-after neighbourhoods in the city. Enjoy all of the amenities Bayview, Mount Pleasant and Eglinton have to offer right at your doorstep. Located in coveted Maurice Cody PS catchment. Check it out for yourself and experience the best of Davisville Village living in this turnkey one-of-a-kind home.
Open house Sat & Sun 2-4PM.
C8397244
Semi-Detached, 2-Storey
6+1
3
2
2
Central Air
Finished
N
Brick
Forced Air
Y
$5,557.79 (2024)
100.00x16.08 (Feet)
